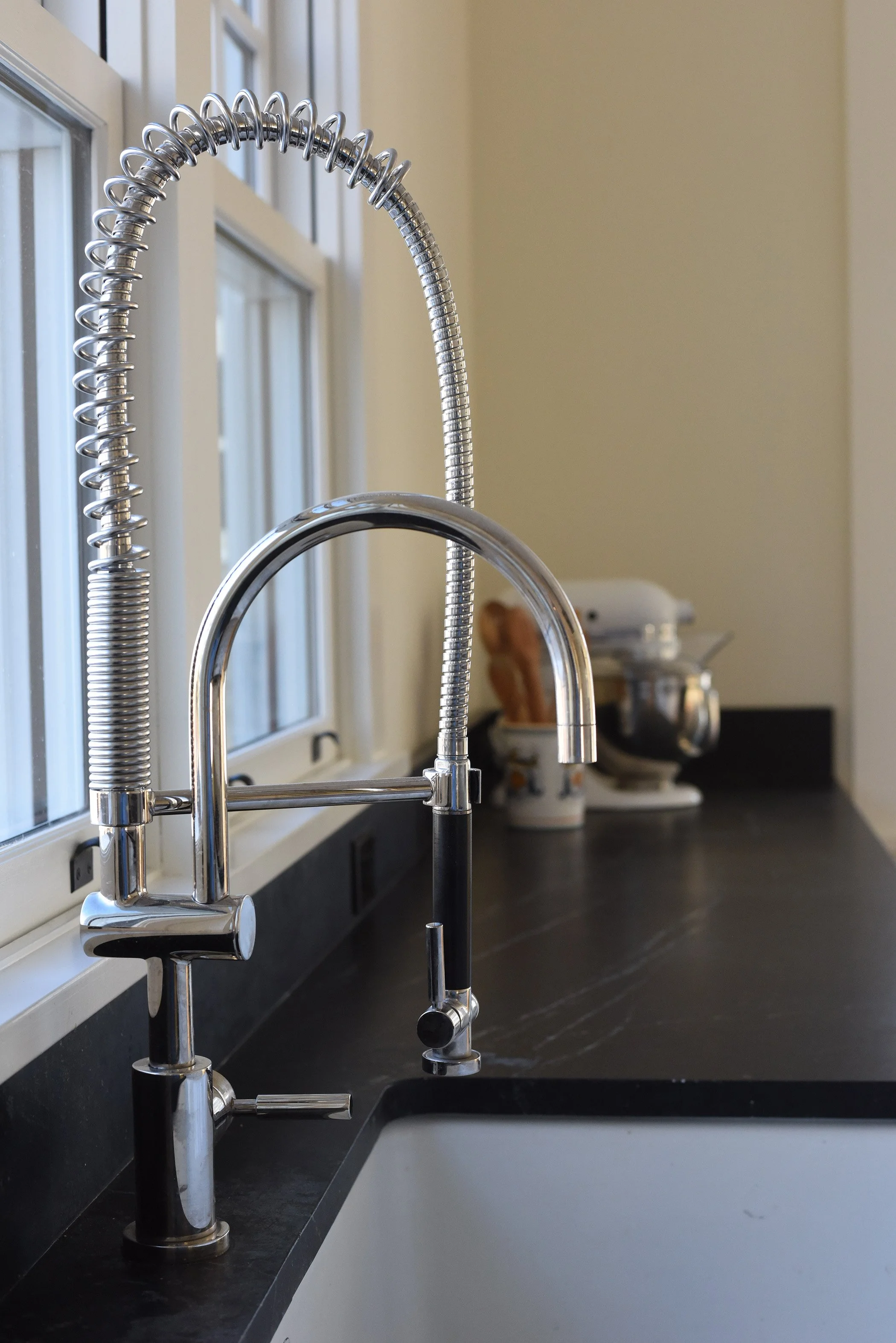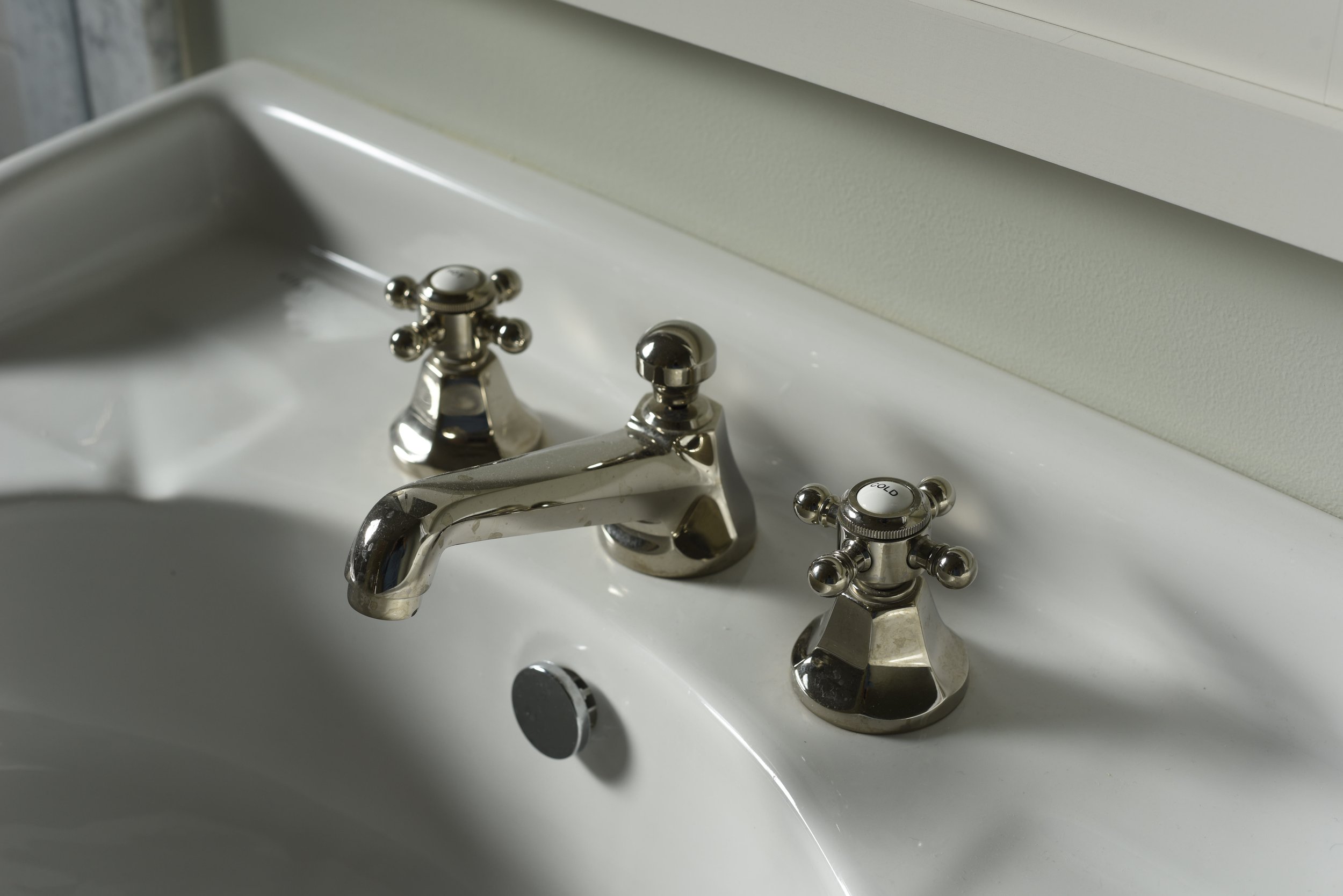This sweet village home, circa 1900, was set up as a multi-family dwelling when first purchased by the owner. Through a series of phases, and with fond attentiveness to its architectural history, the team transformed the space into a single-family home with comfortable rooms for gathering as well as private space for visiting family and guests. The biggest layout change was the creation of a new open stairwell that connects all three floors and features beautiful multi-pendant lighting and abundant natural light. The materials in the home include soapstone countertops, custom ceramic bath tile, and a bespoke stairwell runner- all of which contribute to an overall feel of simple elegance. The owner has a strong love for textiles and fine art and has brought these elements into her home with great care and thoughtfulness to detail.
Mill Pond
Woods Hole, MA










Credits
Architect:
Jill Neubauer Architects
Interiors:
MOS with Jill Neubauer Architects
Builder:
M. Duffany Builders
Photography:
Meredith Hunnibell